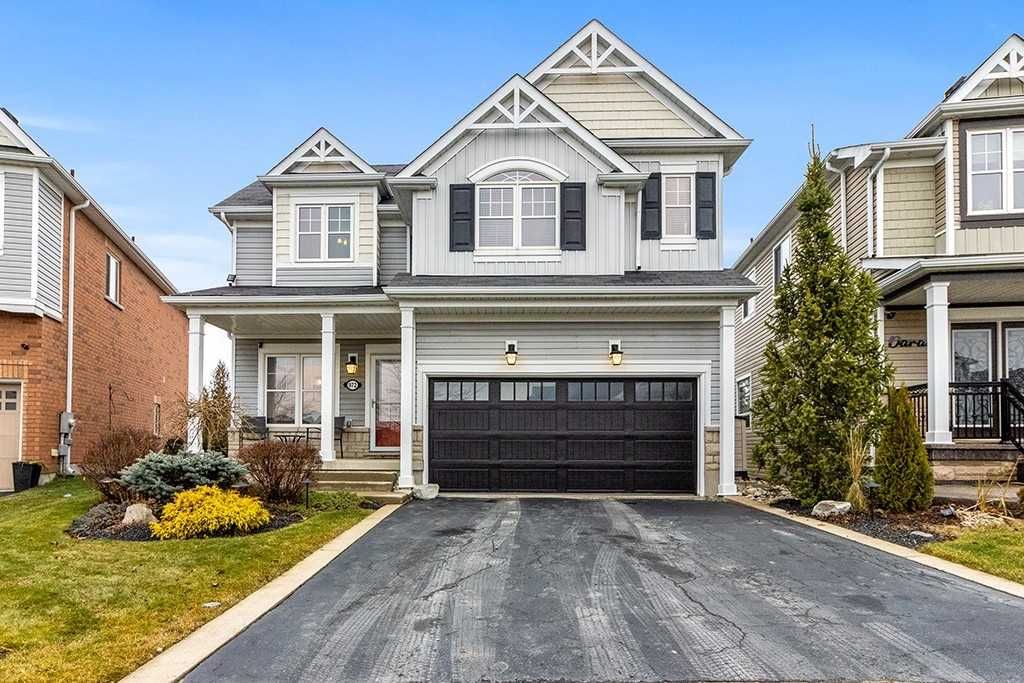$999,000
$*,***,***
3+1-Bed
4-Bath
Listed on 1/5/23
Listed by ROYAL LEPAGE RCR REALTY, BROKERAGE
This Well Appointed Cambridge Model W/1,750 Sq Ft Plus Fully Finished W/O Basement W/No Neighbours Behind. This Full Family Offers 3+1 Bdrms, 4 Baths, Main Level Laundry, Access To The 2 Car Garage & Completely Updated From Top To Bottom With Elegant Upgrades. Hdwd Flooring Flows Throughout The Formal Dr & Leads You To The Open Concept Gourmet Kitch & Great Rm. 3 Generous Sized Bdrms Incl The Primary Suite W/Walk-In Closet & Spa-Like 4 Pce Ensuite Are On The Upper Level. Fully Finished Lower Level W/Rec Rm W/Walk-Out, Kitchenette, 3 Pce Bath, Bdrm W/Above-Grade Windows & Electric Fp Plus Cold & Storage Rooms Makes This The Perfect Space For A Potential In-Law Suite. Entertain In Style In Your Very Own Resort-Like Backyard W/Ambient Landscaped Lighting That Can Be Turned On W/A Click Of A Button. Outdoor Kitch W/Cook Island Has Privacy Screening, Perfect For Barbecuing While Guests Lounge On The Interlock Patio Surrounding The In-Ground
Salt Water Pool W/Waterfall. Pergola W/Retractable Shade Is Attached To The Pool House Provides Ample Storage. Relax In The Hot Tub W/A Glass Of Wine While Taking In The Sunset Beyond The Treetops Of The Greenspace Beyond The Fence.
X5861065
Detached, 2-Storey
7+3
3+1
4
2
Attached
4
6-15
Central Air
Apartment, Fin W/O
Y
N
Stone, Vinyl Siding
Forced Air
Y
Inground
$5,270.84 (2022)
110.56x32.61 (Feet) - Pie Shaped
